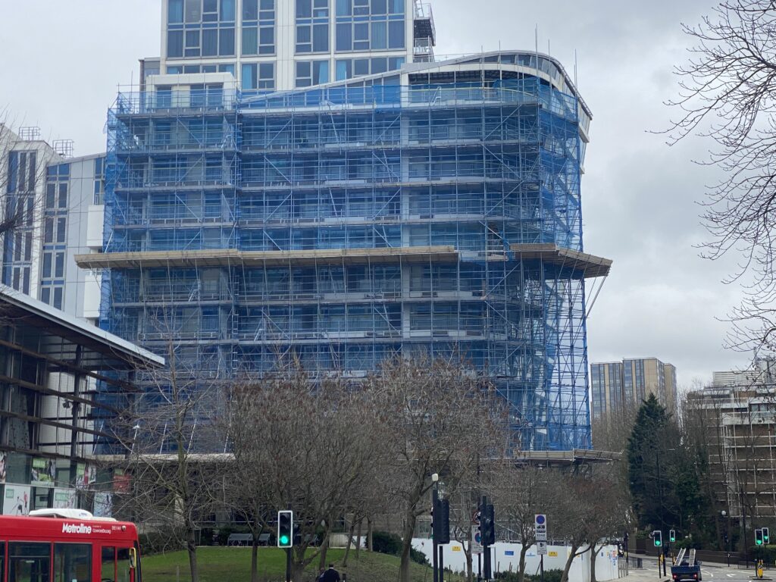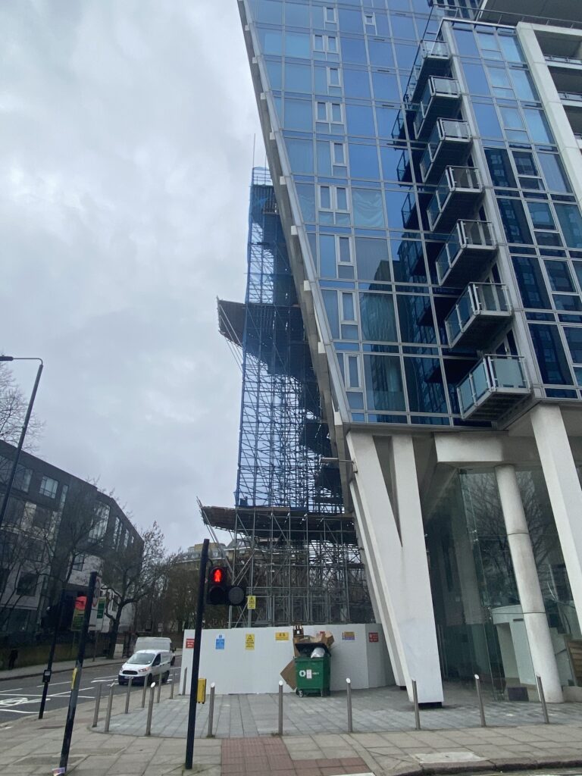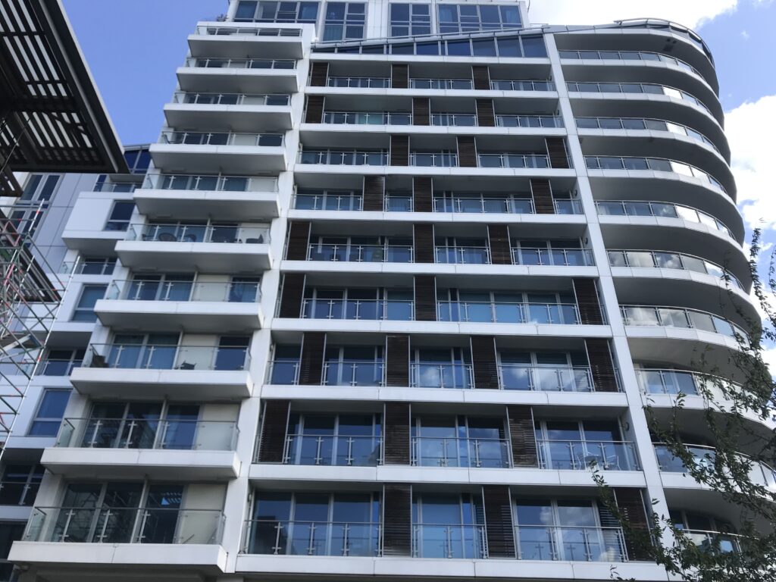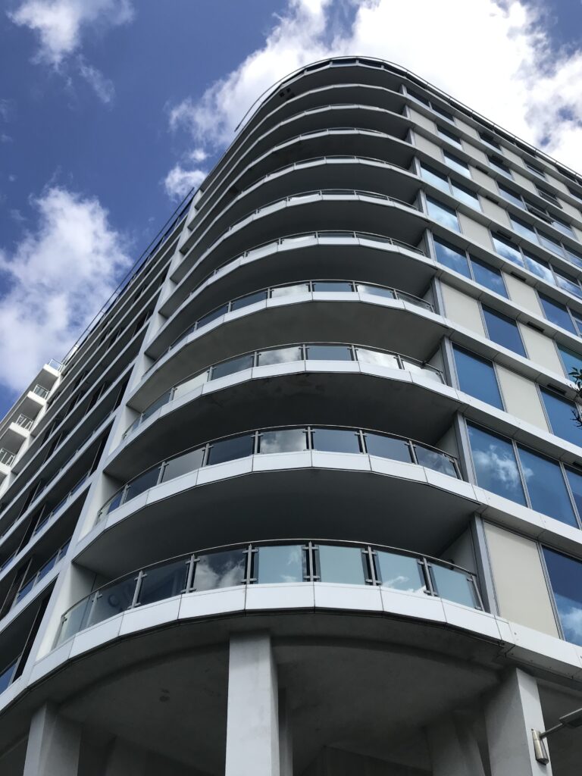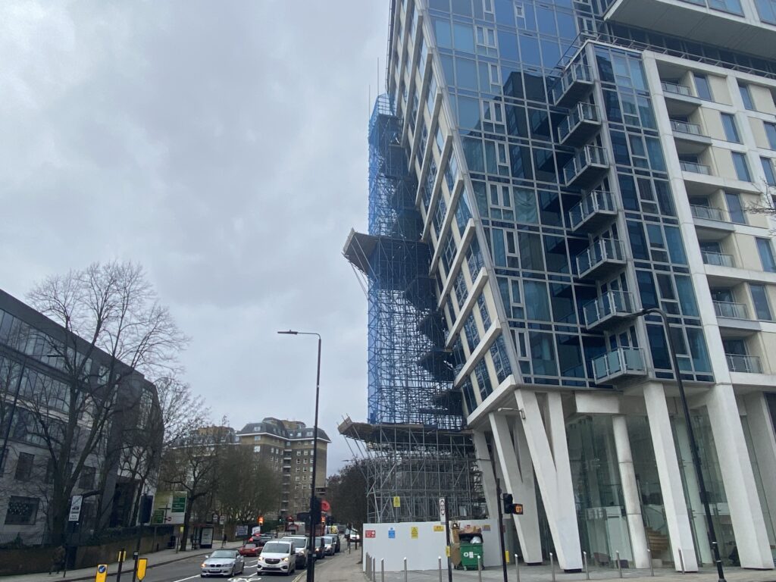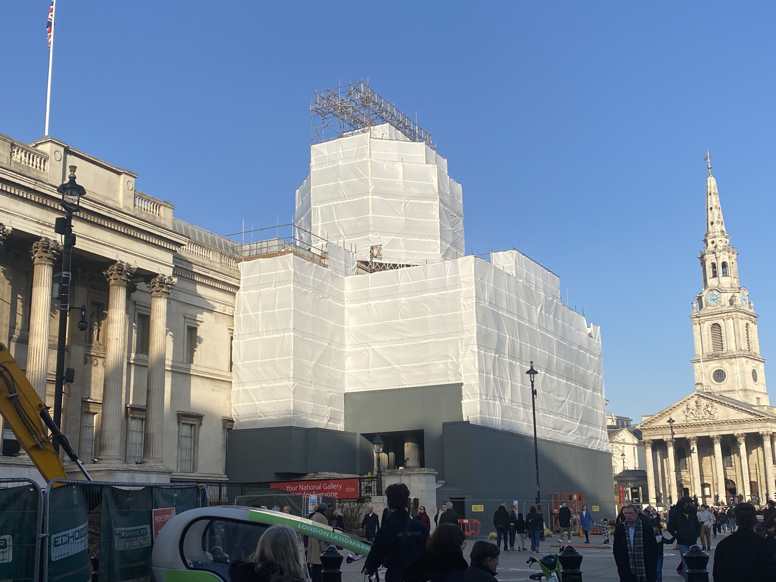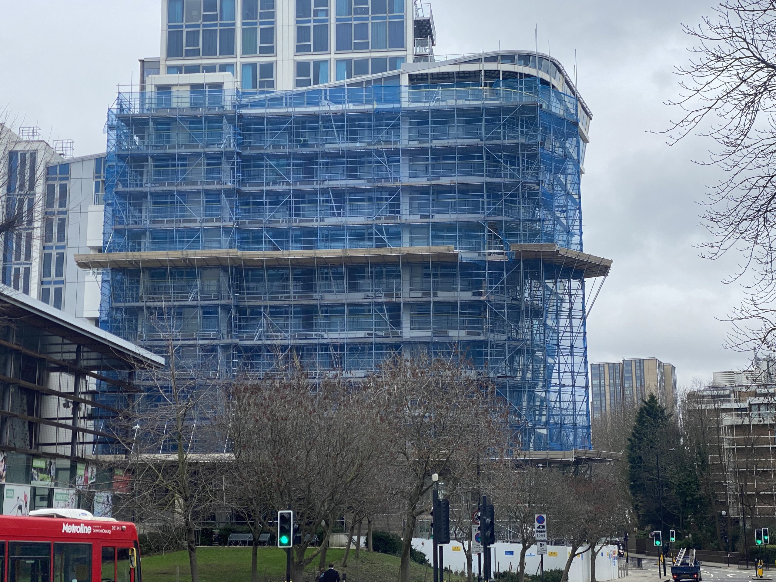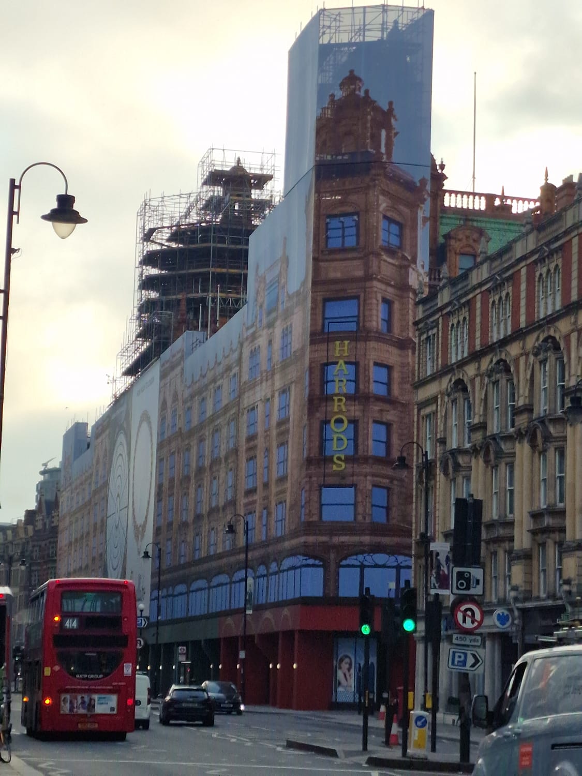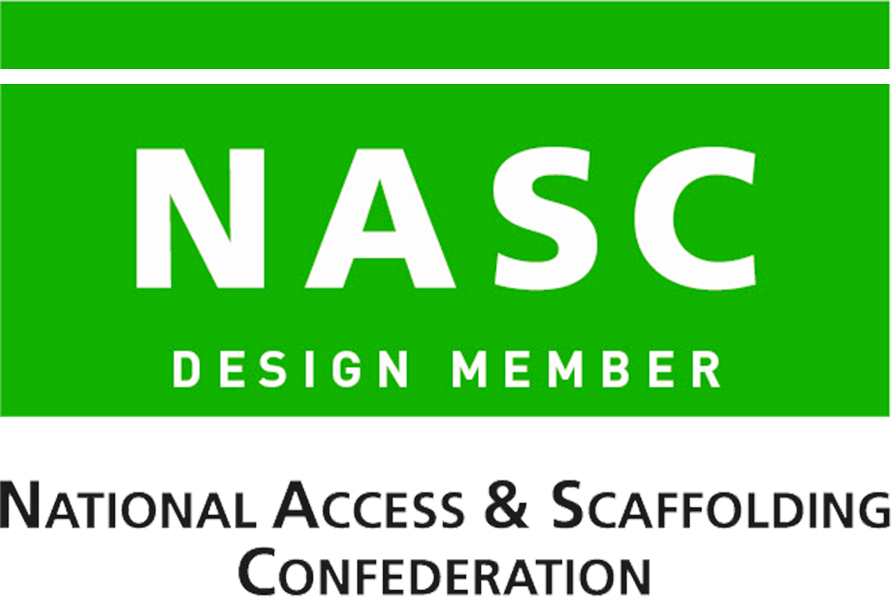- Unique and unusual building,
- Twelve floors, each cantilevering out 500mm over the floor below,
- Building return arc shaped,
- Below ground level basement car park.
Design Brief:
Scaffolding was required to gain access to the uniquely obtuse angled façade on each floor for general maintenance purposes. Due to the nature of the ground, and the fact that the building had a two-storey basement, the scaffold needed to be seated directly over the supporting concrete columns and beams, which posed a potential risk to the public. In addition, as the return of the building was an arc shape, this meant the scaffold would need to be designed as a splay.
Design solution:
The design therefore required the use of 750mm deep alloy beams spanning each column, positioned beneath the ground surface, to enable the platform to follow the contour of the cantilevered scaffold. Each standard needed to be positioned so that the inside standard would become the outside standard for the lift above. This made the scaffold 6m wide at ground level, whereas the top floor platform was only 1.5m wide.
The Visage formed part of the Swiss Cottage regeneration scheme, which included a new leisure centre, community centre, doctor’s surgery and a host of other amenities. This meant that there was considerable interaction with the public and therefore public safety considerations needed to be added to the design.
The design specified a hoarded exclusion zone, around the scaffolding perimeter, which was in place throughout the lifetime of the project. This enabled the scaffolders to be able to work safely, whilst allowing the public to be unaffected by the construction activities. Other public protection measures that were included in the design drawings were netting to every working lift, in order to form a containment to stop any debris from falling onto the passing public, and two additional Class A double layers of boards, with polythene membrane protection fans, to provide an extra layer of protection.

